Midtown Lofts - Apartment Living in Bloomington, IN
About
Welcome to Midtown Lofts
345 S College Ave Bloomington, IN 47403P: 812-558-0800 TTY: 711
F: 812-330-1381
Office Hours
Monday through Friday: 8:30 AM to 5:30 PM. Saturday: 10:00 AM to 2:00 PM. Sunday: Closed.
Discover the charming student apartment homes at Midtown Lofts in Bloomington, Indiana. Enjoy beautifully manicured grounds and thoughtful details for an ideal living experience. Our prime location places you near excellent dining, lively entertainment, and a range of local shopping spots. Find your future home with us today!
Midtown Lofts offers spacious studio, one, two, three, and four-bedroom apartments for rent, thoughtfully crafted to elevate your living experience. You'll love preparing meals in your fully-equipped kitchen with a refrigerator, microwave, and dishwasher. The in-home washer and dryer make laundry tasks effortless. As a pet-friendly community, we welcome your furry friends, so bring them along!
Exceptional student living goes far beyond your doorstep. We've designed our vibrant community to suit every lifestyle, offering features like on-site and on-call maintenance and covered parking. Our dedication to your quality of life and comfort is truly unmatched. With something for everyone here in Bloomington, IN, don't wait—schedule your tour of Midtown Lofts today!
Please reach out to our team before applying as application fees are non-refundable!
Floor Plans
0 Bedroom Floor Plan
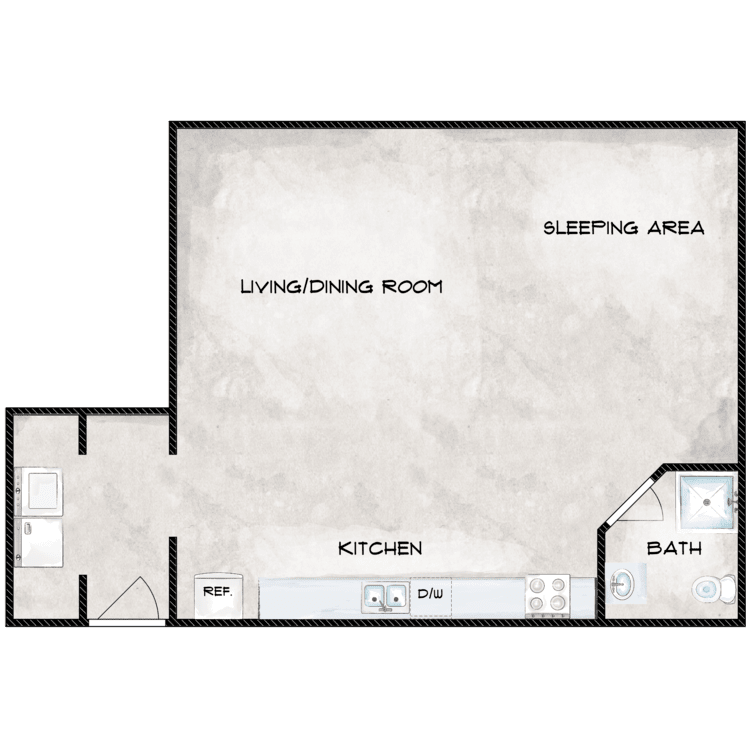
103
Details
- Beds: Studio
- Baths: 1
- Square Feet: 700
- Rent: $1300
- Deposit: $1300
Floor Plan Amenities
- 9Ft Ceilings
- All-electric Kitchen
- All Utilities Included
- Ceiling Fans
- Central Air and Heating
- Dishwasher
- Hardwood Floors
- Microwave
- Mini Blinds
- Refrigerator
- Washer and Dryer in Home
* In Select Apartment Homes
1 Bedroom Floor Plan
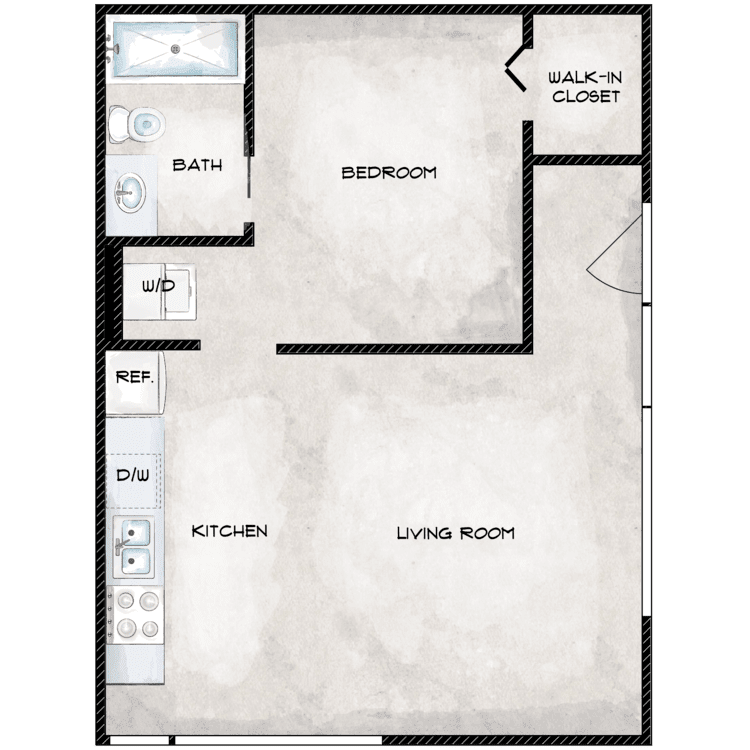
101
Details
- Beds: 1 Bedroom
- Baths: 1
- Square Feet: 522
- Rent: Call for details.
- Deposit: One month's rent
Floor Plan Amenities
- 9Ft Ceilings
- All-electric Kitchen
- Cable Ready
- Carpeted Floors
- Central Air and Heating
- Covered Parking
- Dishwasher
- Garage
- Hardwood Floors
- Loft In Select Apartments *
- Microwave
- Refrigerator
- Some Paid Utilities
- Tile Floors
- Views Available
- Washer and Dryer in Home
* In Select Apartment Homes
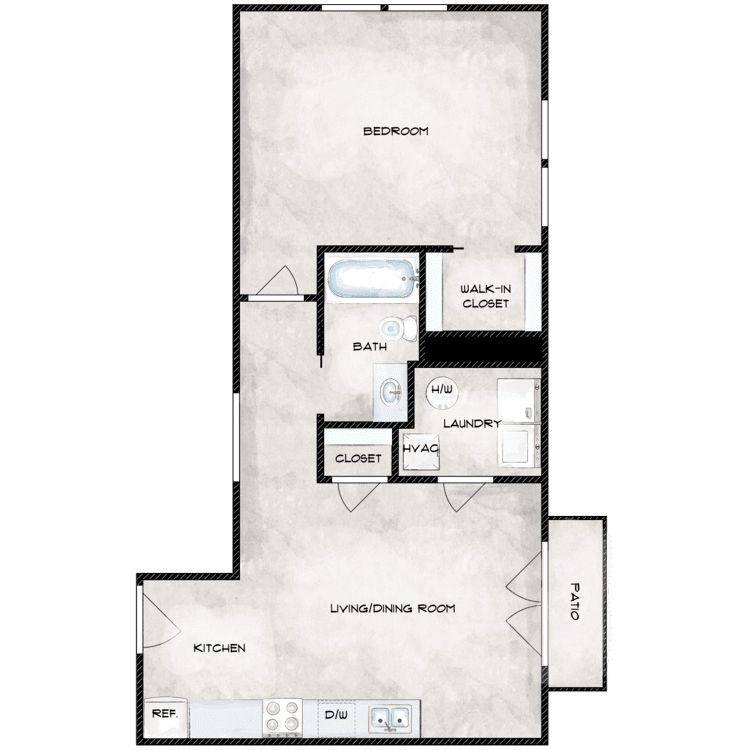
308
Details
- Beds: 1 Bedroom
- Baths: 1
- Square Feet: 674
- Rent: Call for details.
- Deposit: One month's rent
Floor Plan Amenities
- 9Ft Ceilings
- All-electric Kitchen
- Cable Ready
- Carpeted Floors
- Central Air and Heating
- Covered Parking
- Dishwasher
- Garage
- Hardwood Floors
- Loft In Select Apartments *
- Microwave
- Refrigerator
- Some Paid Utilities
- Tile Floors
- Views Available
- Washer and Dryer in Home
* In Select Apartment Homes
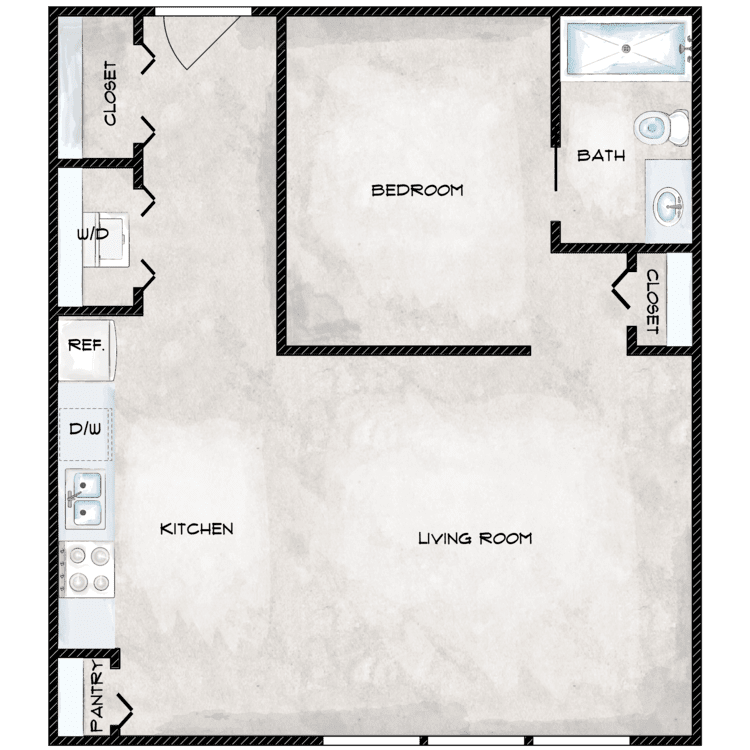
102
Details
- Beds: 1 Bedroom
- Baths: 1
- Square Feet: 687
- Rent: Call for details.
- Deposit: One month's rent
Floor Plan Amenities
- 9Ft Ceilings
- All-electric Kitchen
- Cable Ready
- Carpeted Floors
- Central Air and Heating
- Covered Parking
- Dishwasher
- Garage
- Hardwood Floors
- Loft In Select Apartments *
- Microwave
- Refrigerator
- Some Paid Utilities
- Tile Floors
- Washer and Dryer in Home
* In Select Apartment Homes
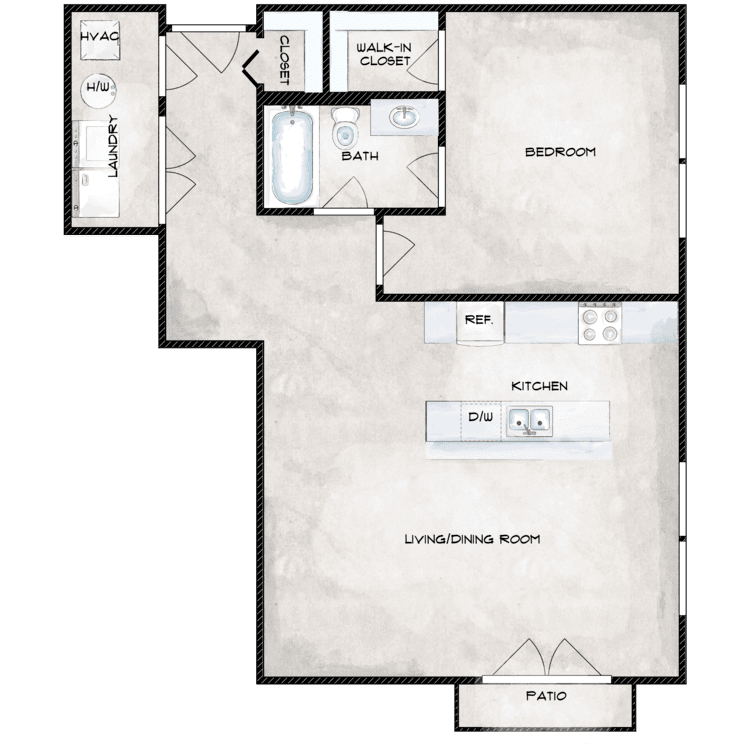
306
Details
- Beds: 1 Bedroom
- Baths: 1
- Square Feet: 790
- Rent: Call for details.
- Deposit: One month's rent
Floor Plan Amenities
- 9Ft Ceilings
- All-electric Kitchen
- Balcony or Patio
- Cable Ready
- Carpeted Floors
- Central Air and Heating
- Covered Parking
- Dishwasher
- Garage
- Hardwood Floors
- Loft In Select Apartments *
- Microwave
- Refrigerator
- Some Paid Utilities
- Tile Floors
- Views Available
- Washer and Dryer in Home
* In Select Apartment Homes
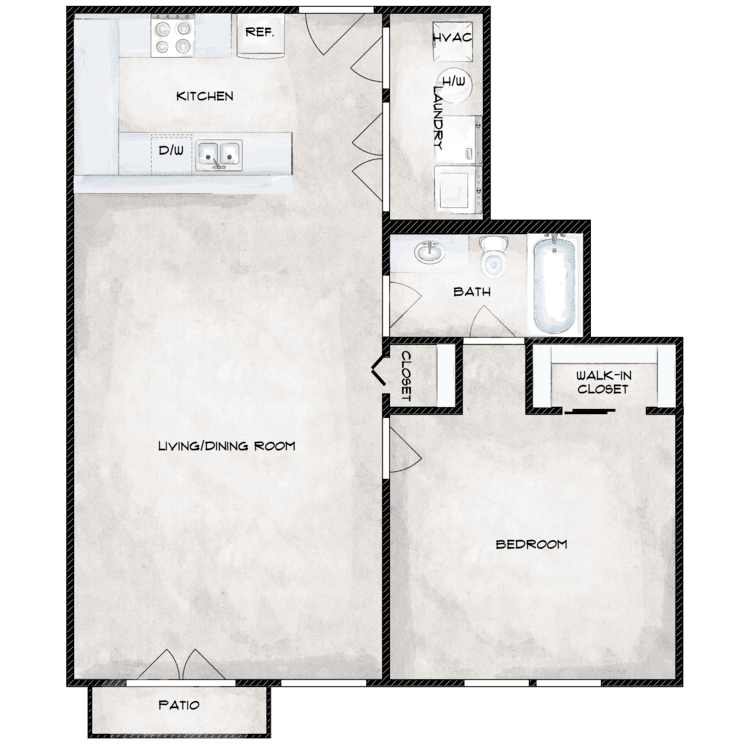
304
Details
- Beds: 1 Bedroom
- Baths: 1
- Square Feet: 815
- Rent: Call for details.
- Deposit: One month's rent
Floor Plan Amenities
- 9Ft Ceilings
- All-electric Kitchen
- Cable Ready
- Carpeted Floors
- Central Air and Heating
- Covered Parking
- Dishwasher
- Garage
- Hardwood Floors
- Loft In Select Apartments
- Microwave
- Refrigerator
- Some Paid Utilities
- Tile Floors
- Views Available
- Washer and Dryer in Home
* In Select Apartment Homes
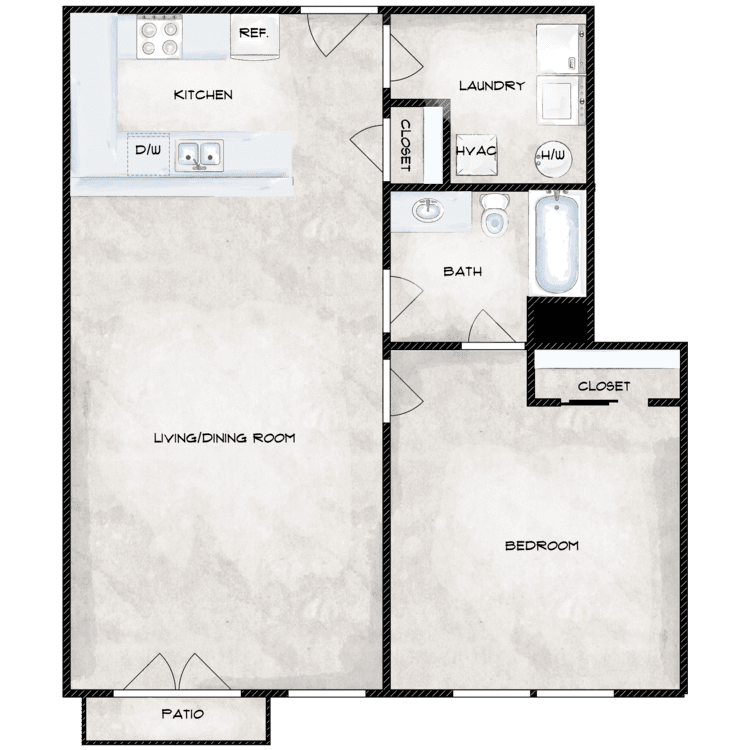
204
Details
- Beds: 1 Bedroom
- Baths: 1
- Square Feet: 865
- Rent: Call for details.
- Deposit: One month's rent
Floor Plan Amenities
- 9Ft Ceilings
- All-electric Kitchen
- Cable Ready
- Carpeted Floors
- Central Air and Heating
- Covered Parking
- Dishwasher
- Garage
- Hardwood Floors
- Loft In Select Apartments *
- Microwave
- Refrigerator
- Some Paid Utilities
- Tile Floors
- Views Available
- Washer and Dryer in Home
* In Select Apartment Homes
2 Bedroom Floor Plan
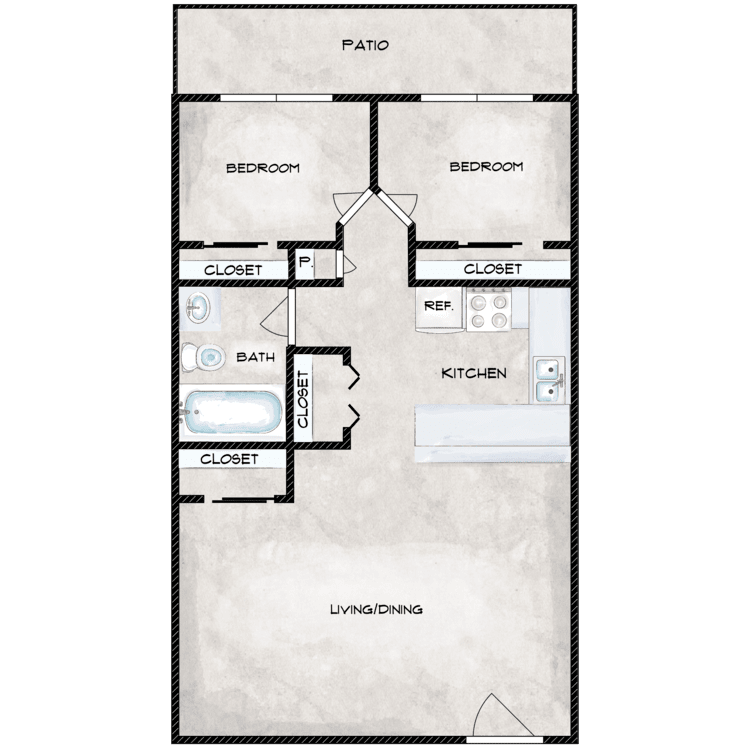
Smith Avenue Building
Details
- Beds: 2 Bedrooms
- Baths: 1
- Square Feet: 750
- Rent: Call for details.
- Deposit: One month's rent
Floor Plan Amenities
- 9Ft Ceilings
- Cable Ready
- Carpeted Floors
- Central Air and Heating
- Dishwasher
- Hardwood Floors
- Microwave
- Refrigerator
- Some Paid Utilities
- Tile Floors
- Washer and Dryer in Home
* In Select Apartment Homes
Floor Plan Photos
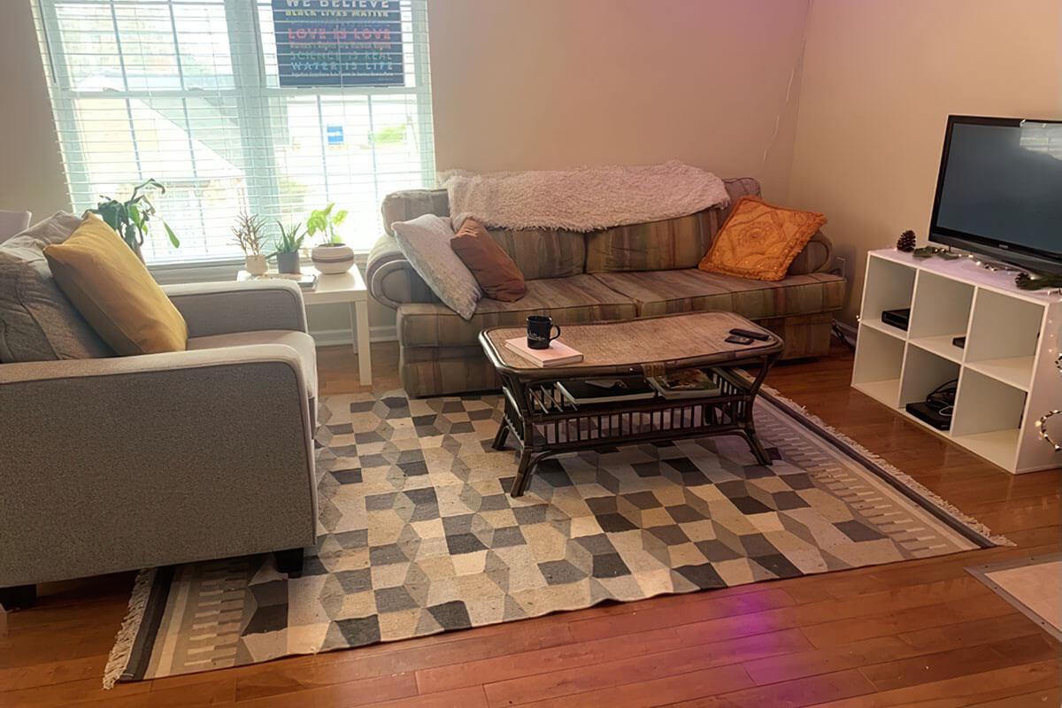
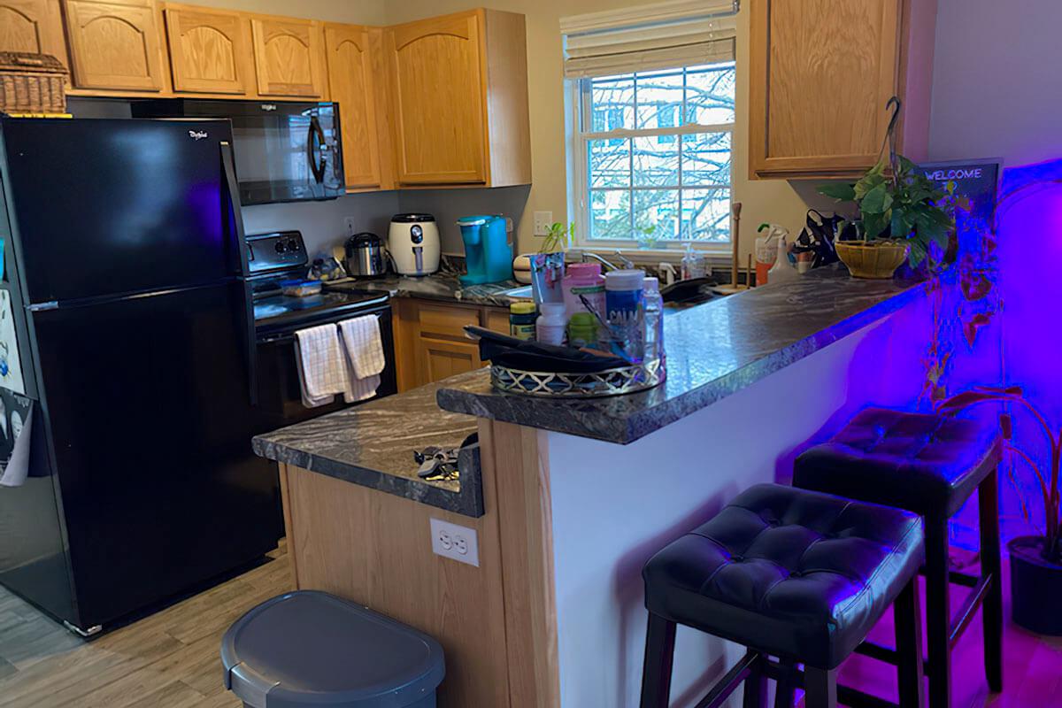
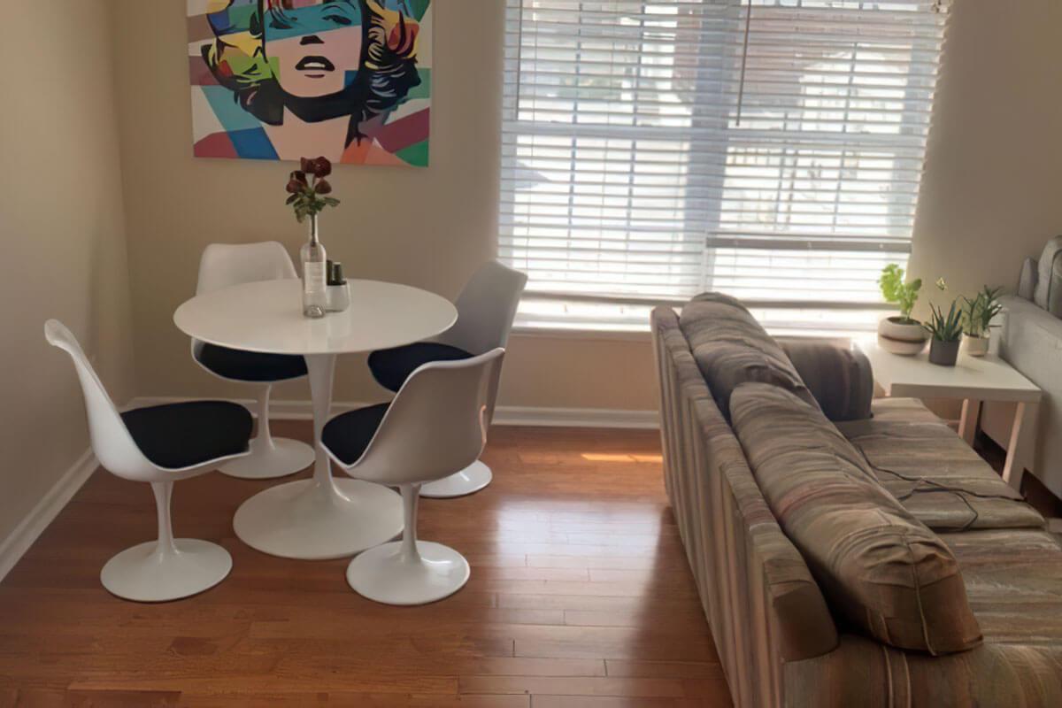
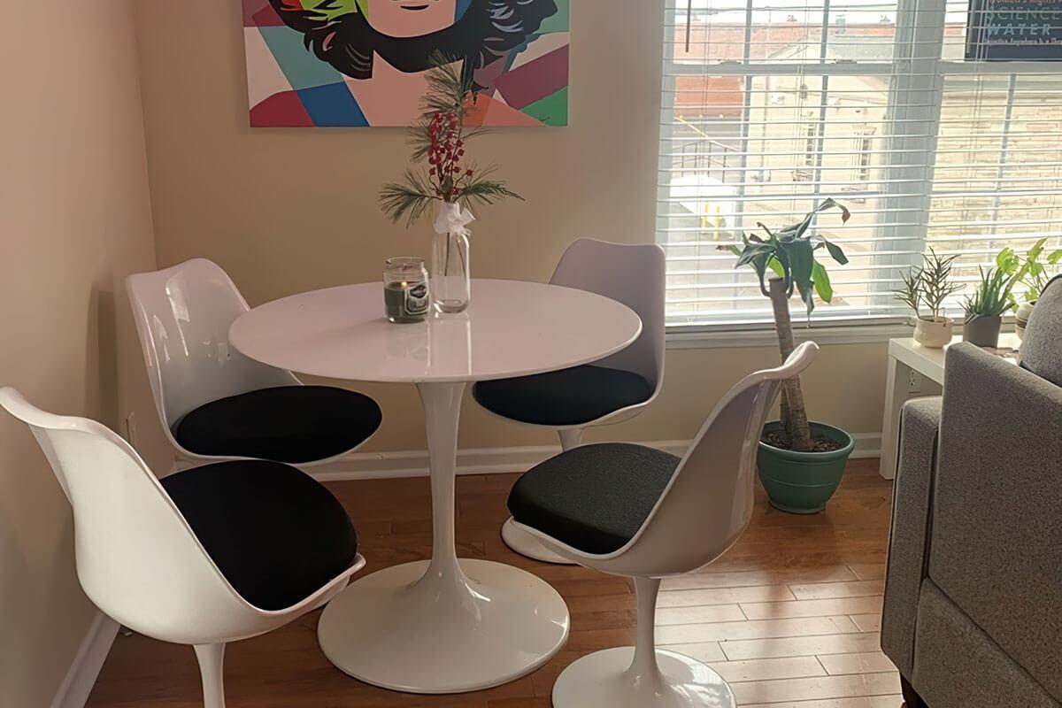
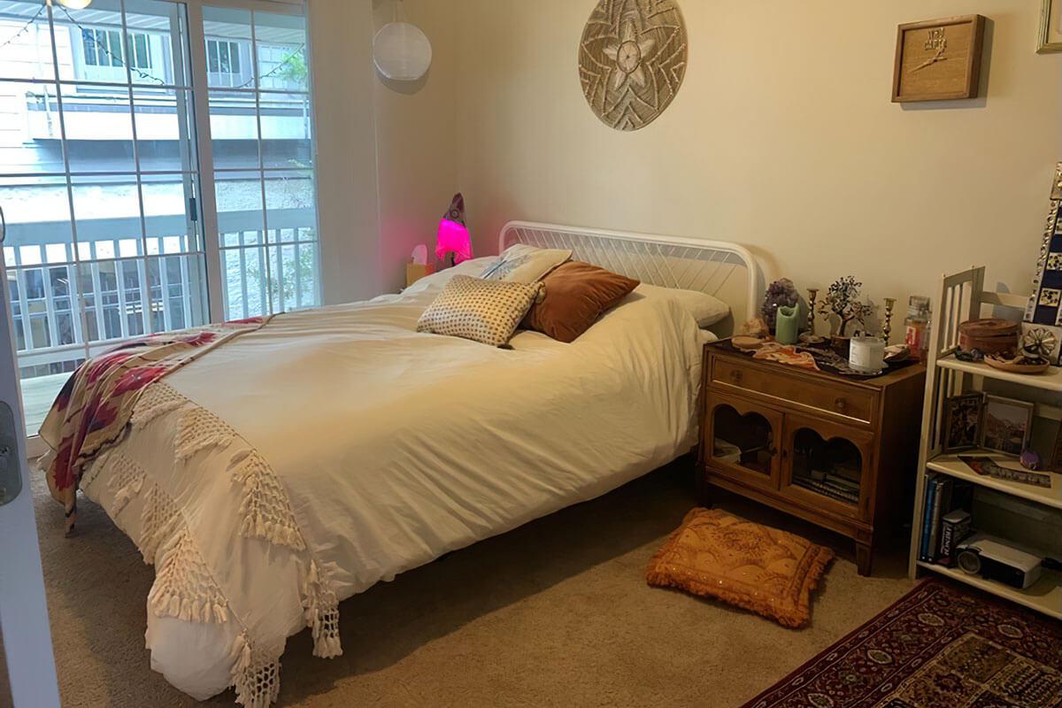
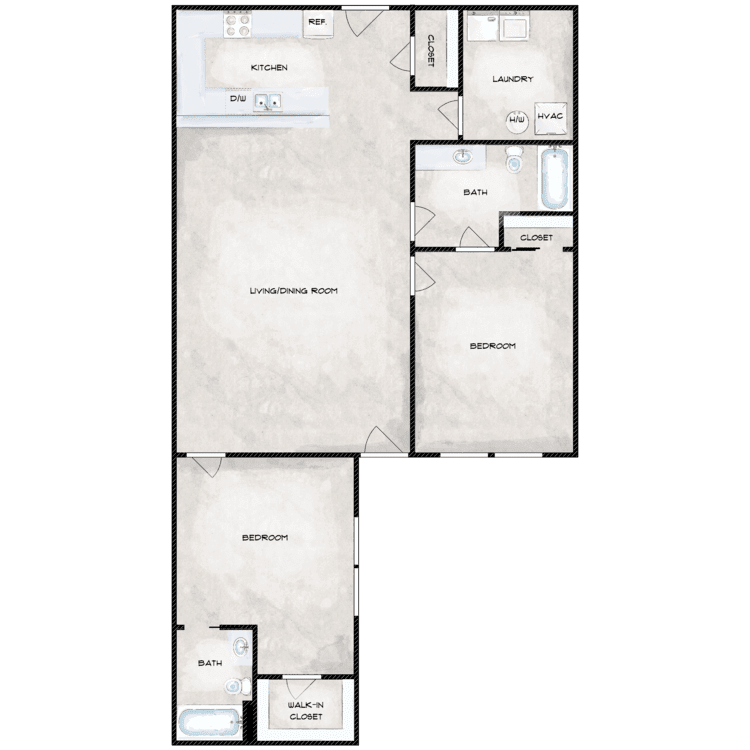
202 / 302
Details
- Beds: 2 Bedrooms
- Baths: 2
- Square Feet: 1208
- Rent: Call for details.
- Deposit: One month's rent
Floor Plan Amenities
- 9Ft Ceilings
- All-electric Kitchen
- Cable Ready
- Carpeted Floors
- Central Air and Heating
- Covered Parking
- Dishwasher
- Garage
- Hardwood Floors
- Loft In Select Apartments *
- Microwave
- Refrigerator
- Some Paid Utilities
- Tile Floors
- Views Available
- Washer and Dryer in Home
* In Select Apartment Homes
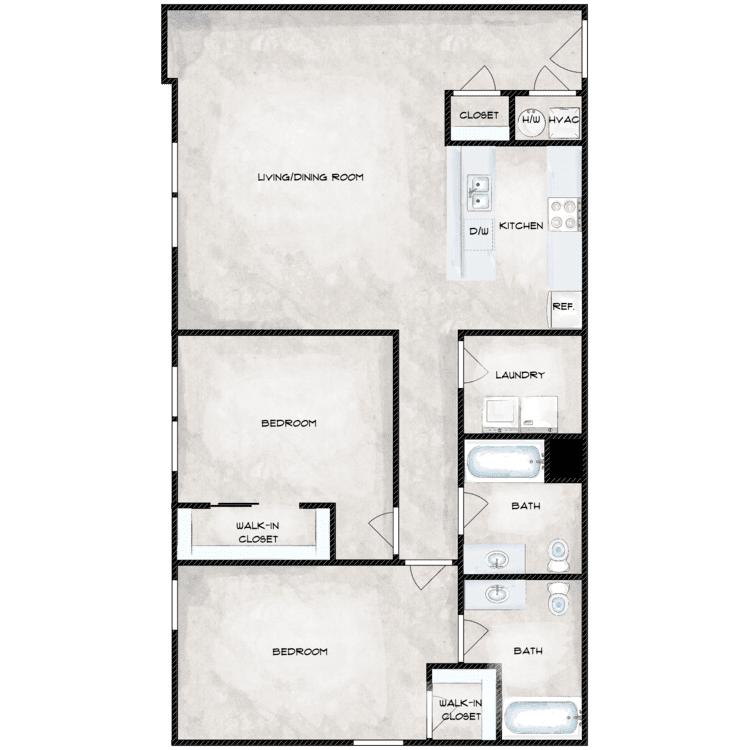
201 / 301
Details
- Beds: 2 Bedrooms
- Baths: 2
- Square Feet: 1272
- Rent: Call for details.
- Deposit: One month's rent
Floor Plan Amenities
- 9Ft Ceilings
- All-electric Kitchen
- Cable Ready
- Carpeted Floors
- Central Air and Heating
- Covered Parking
- Dishwasher
- Garage
- Hardwood Floors
- Loft In Select Apartments *
- Microwave
- Refrigerator
- Some Paid Utilities
- Tile Floors
- Views Available
- Washer and Dryer in Home
* In Select Apartment Homes
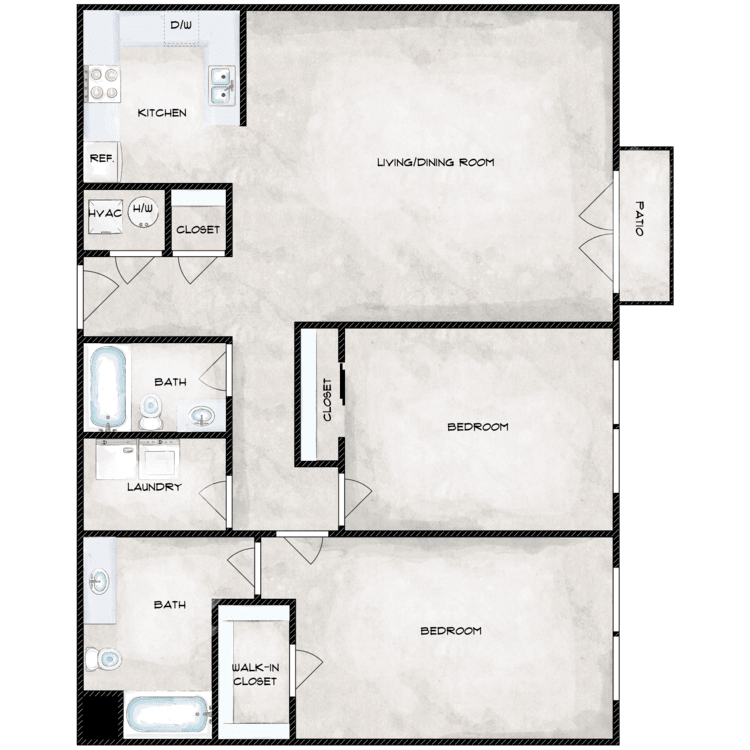
207 / 307
Details
- Beds: 2 Bedrooms
- Baths: 2
- Square Feet: 1319
- Rent: Call for details.
- Deposit: One month's rent
Floor Plan Amenities
- 9Ft Ceilings
- All-electric Kitchen
- Cable Ready
- Carpeted Floors
- Central Air and Heating
- Covered Parking
- Dishwasher
- Garage
- Hardwood Floors
- Loft In Select Apartments *
- Microwave
- Refrigerator
- Some Paid Utilities
- Tile Floors
- Views Available
- Washer and Dryer in Home
* In Select Apartment Homes
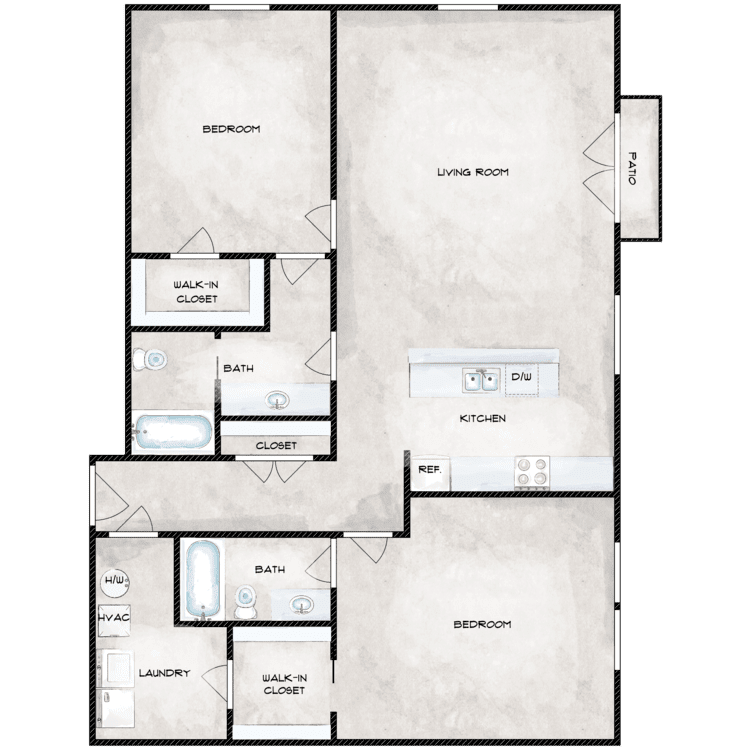
205 / 305
Details
- Beds: 2 Bedrooms
- Baths: 2
- Square Feet: 1325
- Rent: Call for details.
- Deposit: One month's rent
Floor Plan Amenities
- 9Ft Ceilings
- All-electric Kitchen
- Cable Ready
- Carpeted Floors
- Central Air and Heating
- Covered Parking
- Dishwasher
- Garage
- Hardwood Floors
- Loft In Select Apartments *
- Microwave
- Refrigerator
- Some Paid Utilities
- Tile Floors
- Views Available
- Washer and Dryer in Home
* In Select Apartment Homes
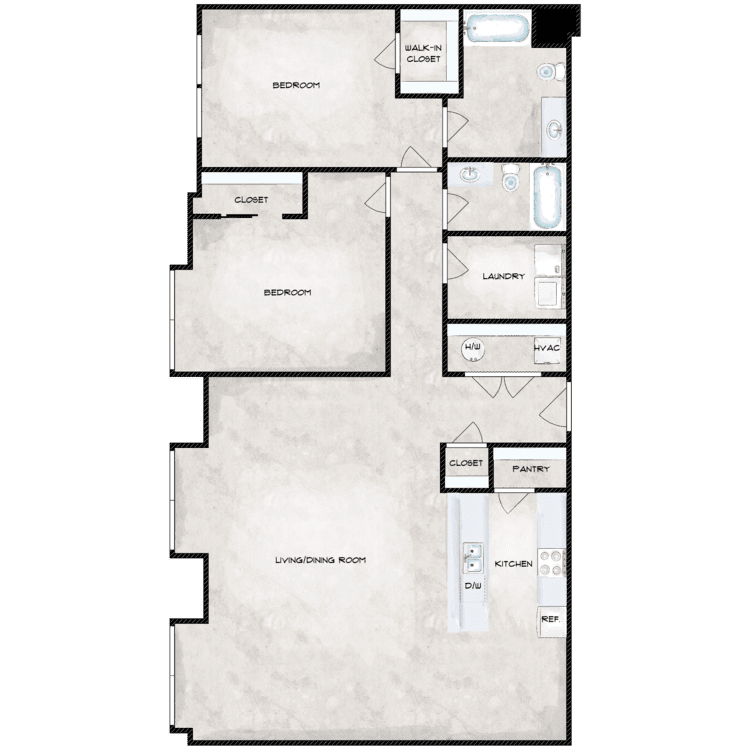
203 / 303
Details
- Beds: 2 Bedrooms
- Baths: 2
- Square Feet: 1443
- Rent: Call for details.
- Deposit: One month's rent
Floor Plan Amenities
- 9Ft Ceilings
- All-electric Kitchen
- Cable Ready
- Carpeted Floors
- Central Air and Heating
- Covered Parking
- Dishwasher
- Garage
- Hardwood Floors
- Loft In Select Apartments *
- Microwave
- Refrigerator
- Some Paid Utilities
- Tile Floors
- Views Available
- Washer and Dryer in Home
* In Select Apartment Homes
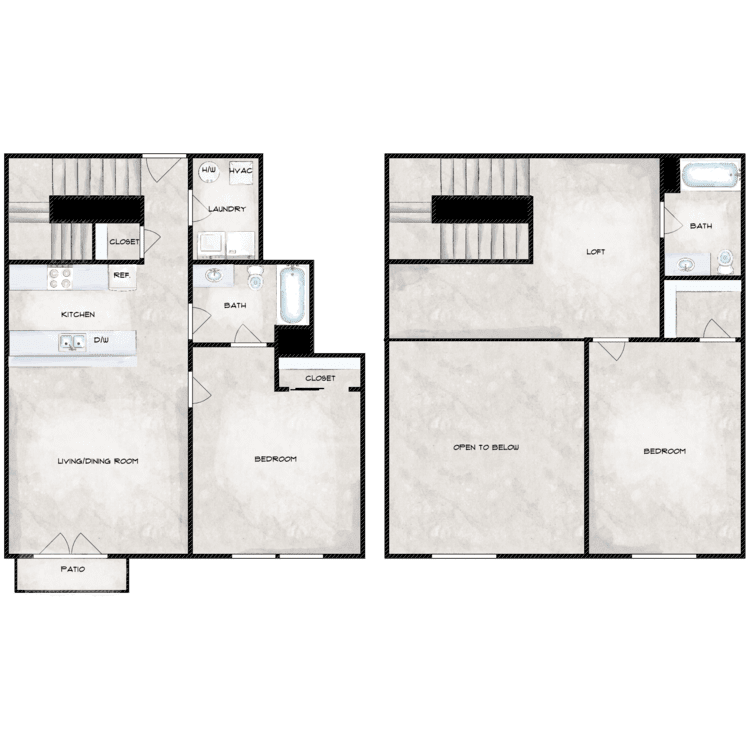
404
Details
- Beds: 2 Bedrooms
- Baths: 2
- Square Feet: 1697
- Rent: Call for details.
- Deposit: One month's rent
Floor Plan Amenities
- 9Ft Ceilings
- All-electric Kitchen
- Cable Ready
- Carpeted Floors
- Central Air and Heating
- Covered Parking
- Dishwasher
- Garage
- Hardwood Floors
- Loft In Select Apartments *
- Microwave
- Refrigerator
- Some Paid Utilities
- Tile Floors
- Views Available
- Washer and Dryer in Home
* In Select Apartment Homes
3 Bedroom Floor Plan
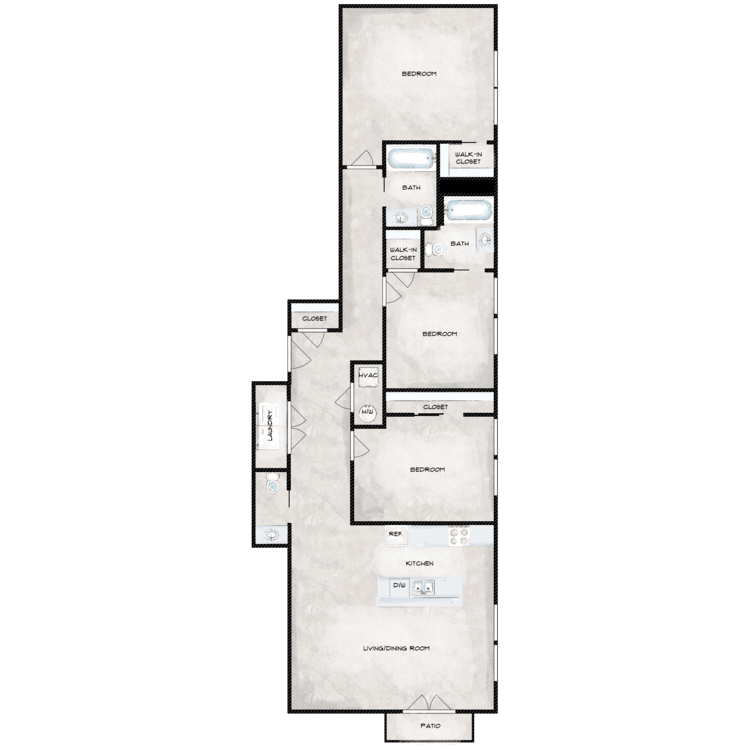
206
Details
- Beds: 3 Bedrooms
- Baths: 2.5
- Square Feet: 1418
- Rent: Call for details.
- Deposit: One month's rent
Floor Plan Amenities
- 9Ft Ceilings
- All-electric Kitchen
- Cable Ready
- Carpeted Floors
- Central Air and Heating
- Covered Parking
- Dishwasher
- Garage
- Hardwood Floors
- Loft In Select Apartments *
- Microwave
- Refrigerator
- Some Paid Utilities
- Tile Floors
- Views Available
- Washer and Dryer in Home
* In Select Apartment Homes
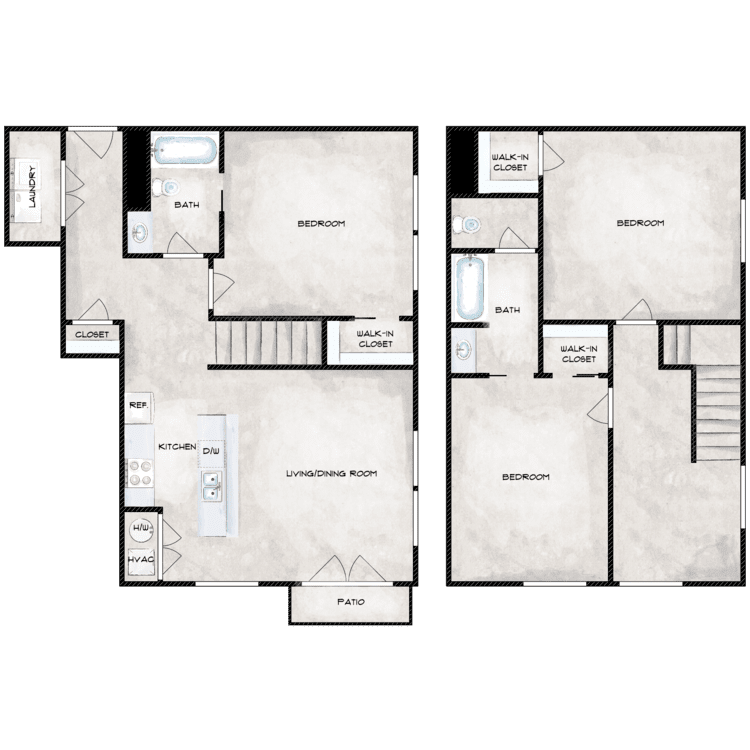
406
Details
- Beds: 3 Bedrooms
- Baths: 2
- Square Feet: 1424
- Rent: Call for details.
- Deposit: One month's rent
Floor Plan Amenities
- 9Ft Ceilings
- All-electric Kitchen
- Cable Ready
- Carpeted Floors
- Central Air and Heating
- Covered Parking
- Dishwasher
- Garage
- Hardwood Floors
- Loft In Select Apartments *
- Microwave
- Refrigerator
- Some Paid Utilities
- Tile Floors
- Views Available
- Washer and Dryer in Home
* In Select Apartment Homes
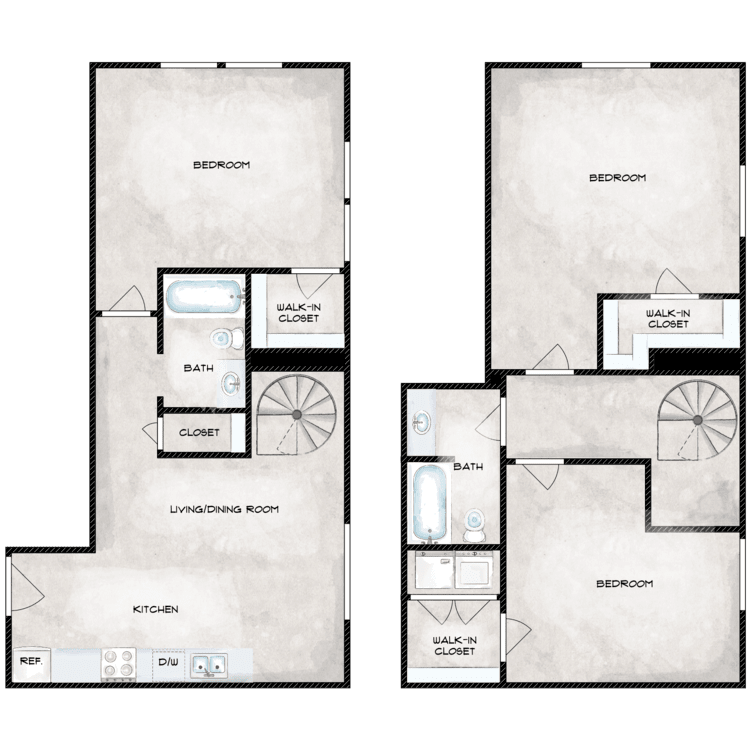
408
Details
- Beds: 3 Bedrooms
- Baths: 2
- Square Feet: 1299
- Rent: Call for details.
- Deposit: One month's rent
Floor Plan Amenities
- 9Ft Ceilings
- All-electric Kitchen
- Cable Ready
- Carpeted Floors
- Central Air and Heating
- Covered Parking
- Dishwasher
- Garage
- Hardwood Floors
- Loft In Select Apartments *
- Microwave
- Refrigerator
- Some Paid Utilities
- Tile Floors
- Views Available
- Washer and Dryer in Home
* In Select Apartment Homes
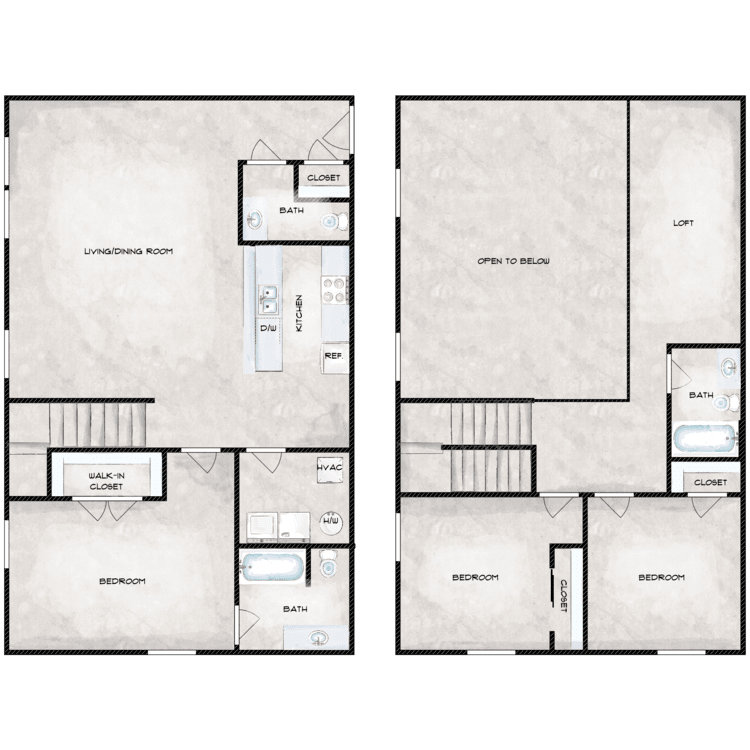
401
Details
- Beds: 3 Bedrooms
- Baths: 2.5
- Square Feet: 1779
- Rent: Call for details.
- Deposit: One month's rent
Floor Plan Amenities
- 9Ft Ceilings
- All-electric Kitchen
- Cable Ready
- Carpeted Floors
- Central Air and Heating
- Covered Parking
- Dishwasher
- Garage
- Hardwood Floors
- Loft In Select Apartments *
- Microwave
- Refrigerator
- Some Paid Utilities
- Tile Floors
- Views Available
- Washer and Dryer in Home
* In Select Apartment Homes
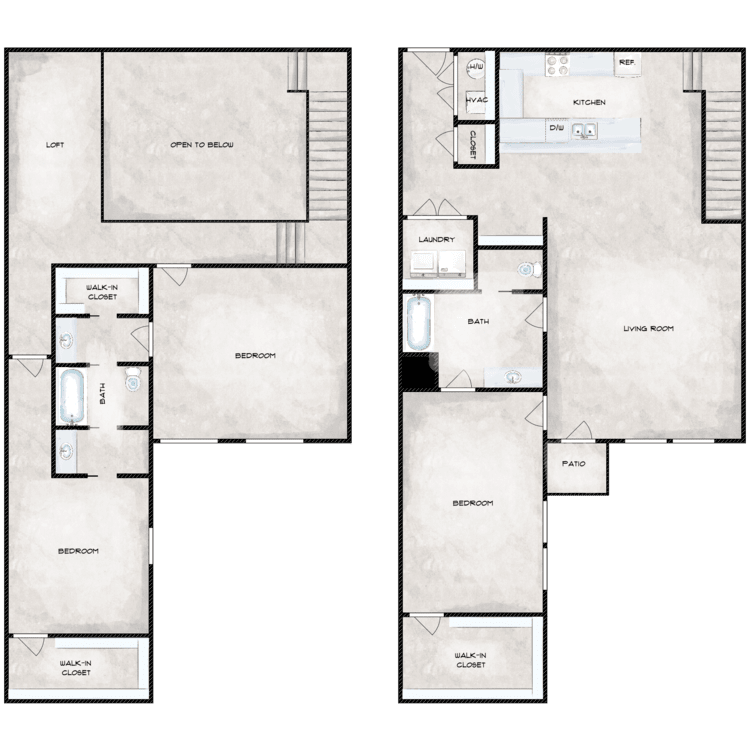
402
Details
- Beds: 3 Bedrooms
- Baths: 2
- Square Feet: 1910
- Rent: Call for details.
- Deposit: One month's rent
Floor Plan Amenities
- 9Ft Ceilings
- All-electric Kitchen
- Cable Ready
- Carpeted Floors
- Central Air and Heating
- Covered Parking
- Dishwasher
- Garage
- Hardwood Floors
- Loft In Select Apartments *
- Microwave
- Refrigerator
- Some Paid Utilities
- Tile Floors
- Views Available
- Washer and Dryer in Home
* In Select Apartment Homes
4 Bedroom Floor Plan
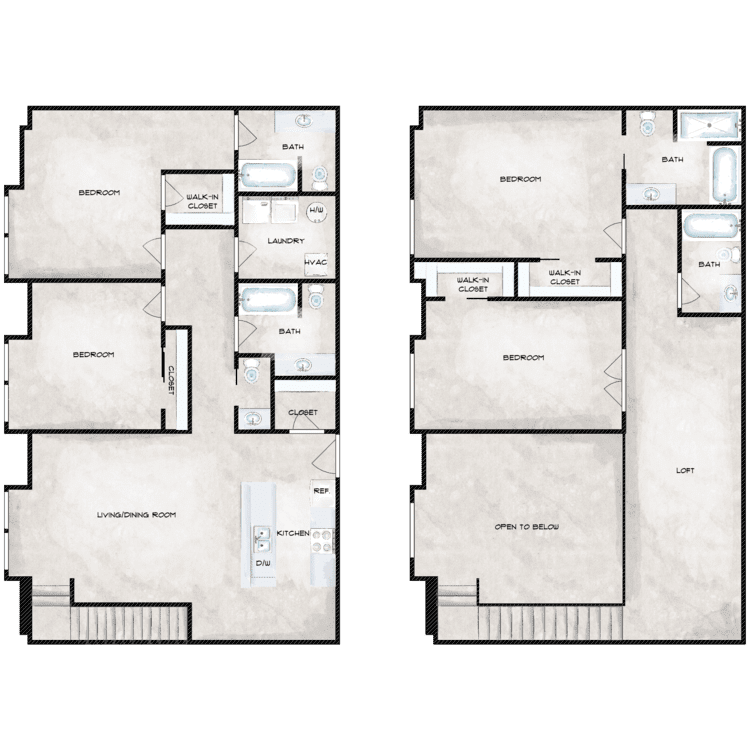
403
Details
- Beds: 4 Bedrooms
- Baths: 4.5
- Square Feet: 2209
- Rent: Call for details.
- Deposit: One month's rent
Floor Plan Amenities
- 9Ft Ceilings
- All-electric Kitchen
- Cable Ready
- Carpeted Floors
- Central Air and Heating
- Covered Parking
- Dishwasher
- Garage
- Hardwood Floors
- Loft In Select Apartments *
- Microwave
- Refrigerator
- Some Paid Utilities
- Tile Floors
- Views Available
- Washer and Dryer in Home
* In Select Apartment Homes
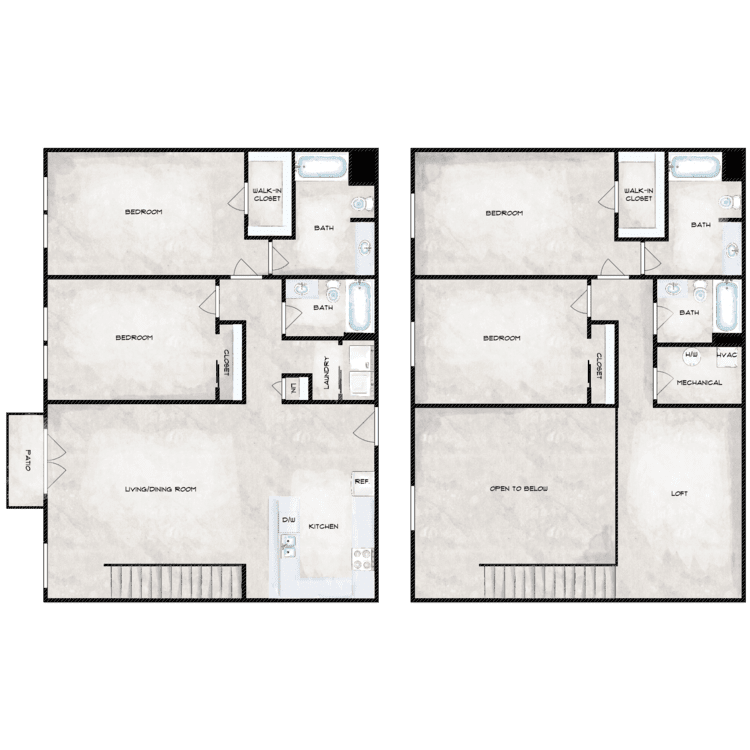
407
Details
- Beds: 4 Bedrooms
- Baths: 4.5
- Square Feet: 2325
- Rent: Call for details.
- Deposit: One month's rent
Floor Plan Amenities
- 9Ft Ceilings
- All-electric Kitchen
- Cable Ready
- Carpeted Floors
- Central Air and Heating
- Covered Parking
- Dishwasher
- Garage
- Hardwood Floors
- Loft In Select Apartments *
- Microwave
- Refrigerator
- Some Paid Utilities
- Tile Floors
- Views Available
- Washer and Dryer in Home
* In Select Apartment Homes
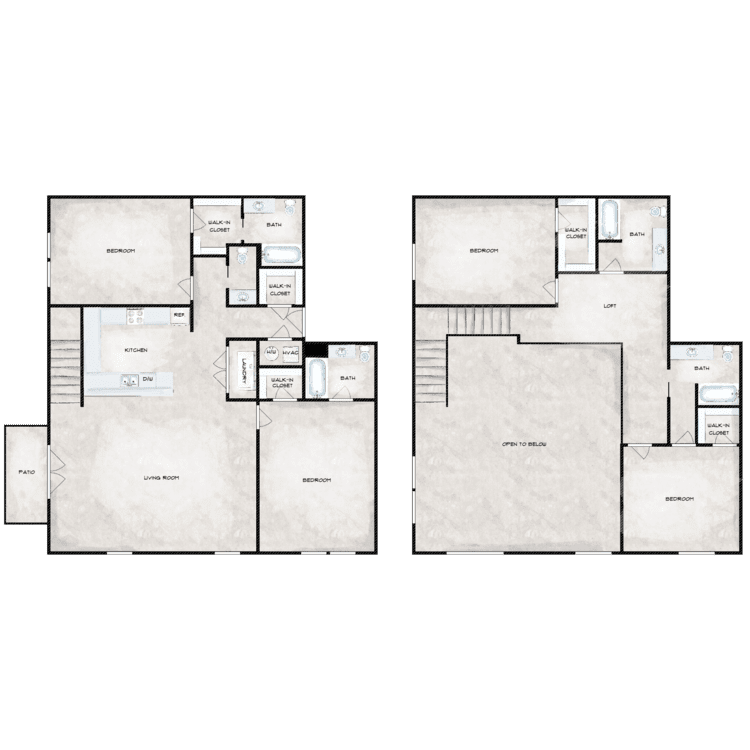
405
Details
- Beds: 4 Bedrooms
- Baths: 4.5
- Square Feet: 2516
- Rent: Call for details.
- Deposit: One month's rent
Floor Plan Amenities
- 9Ft Ceilings
- All-electric Kitchen
- Cable Ready
- Carpeted Floors
- Central Air and Heating
- Covered Parking
- Dishwasher
- Garage
- Hardwood Floors
- Loft In Select Apartments *
- Microwave
- Refrigerator
- Some Paid Utilities
- Tile Floors
- Views Available
- Washer and Dryer in Home
* In Select Apartment Homes
Floor Plan Photos
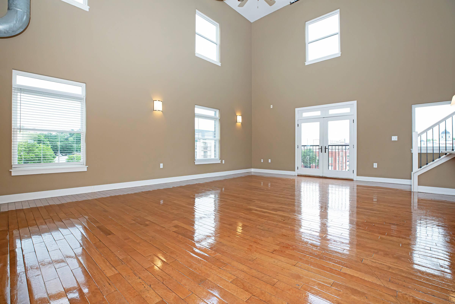
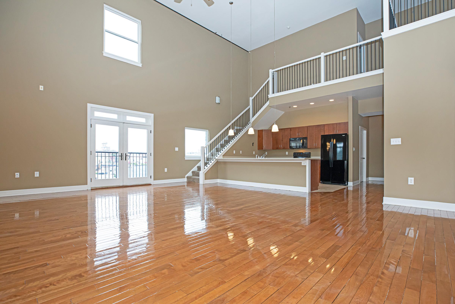
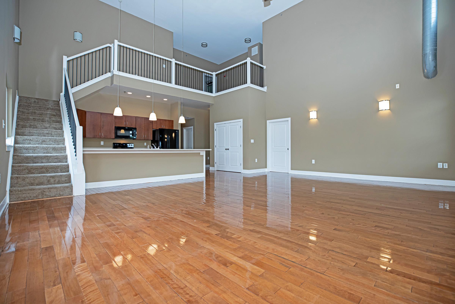
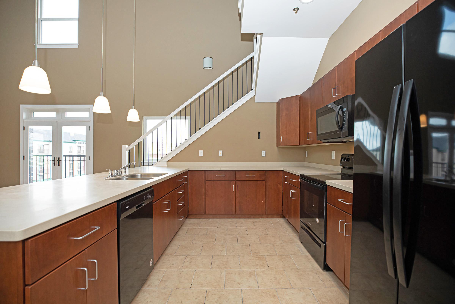
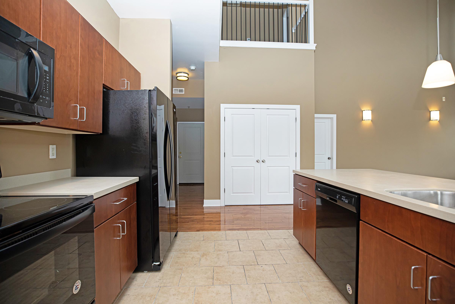
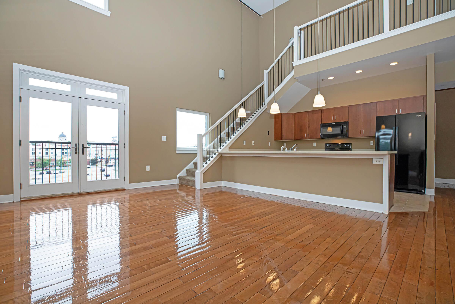
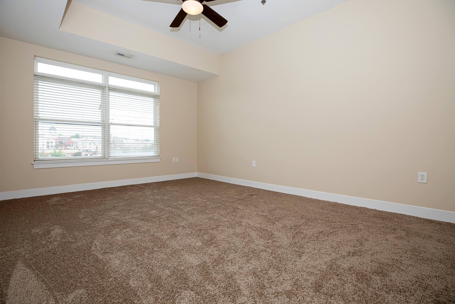
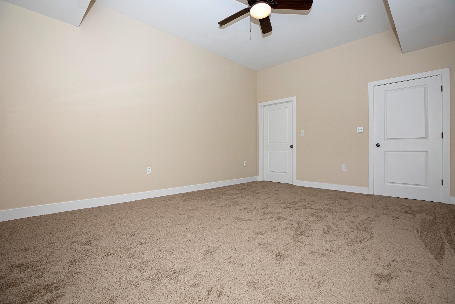
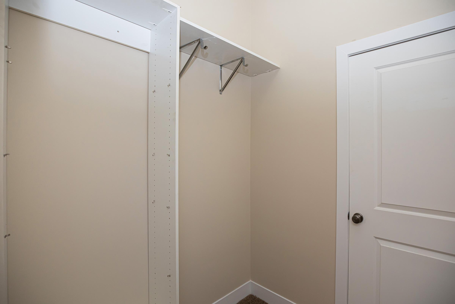
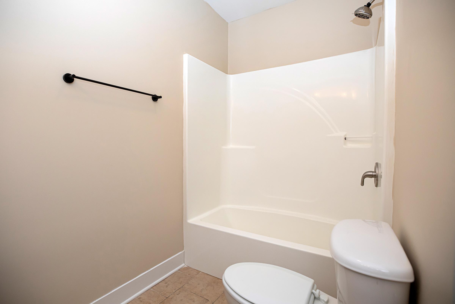
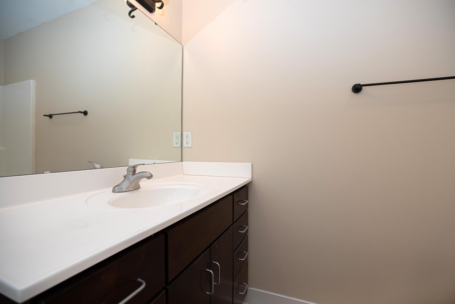
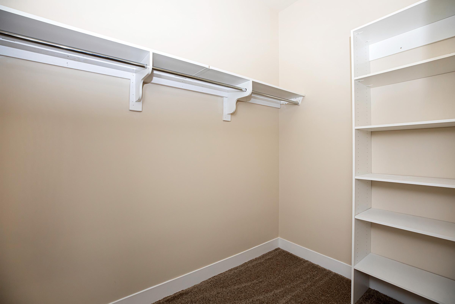
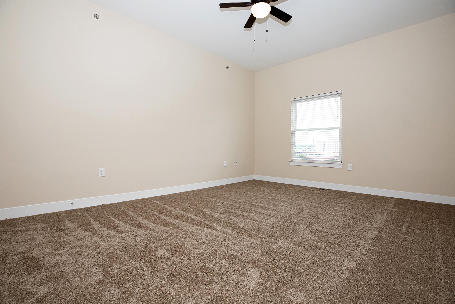
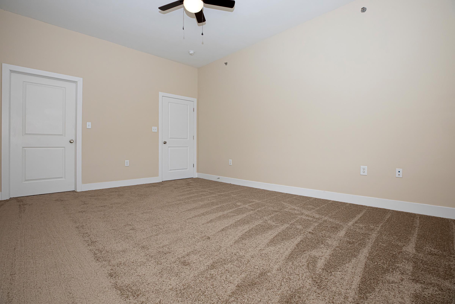
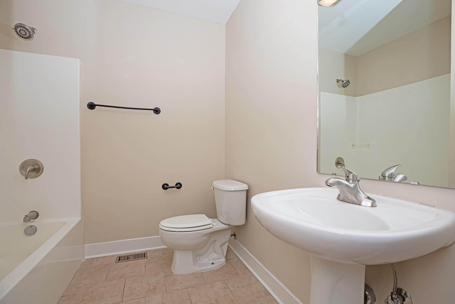
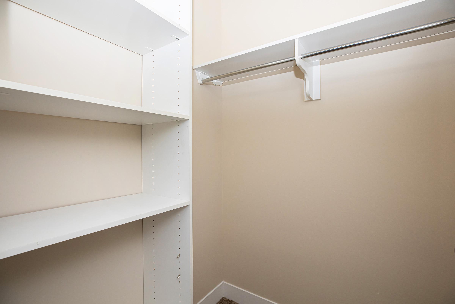
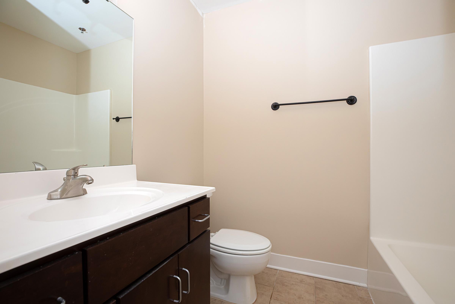
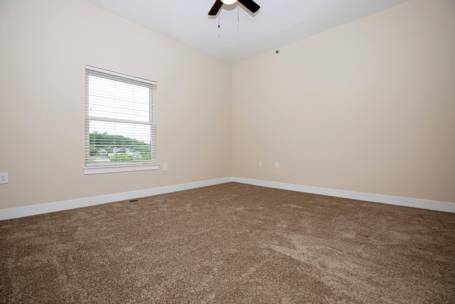
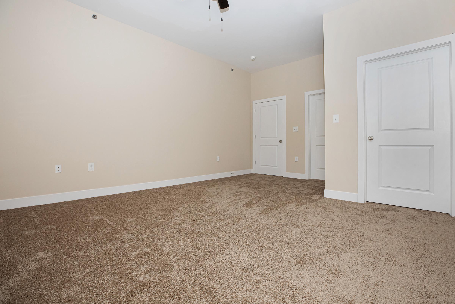
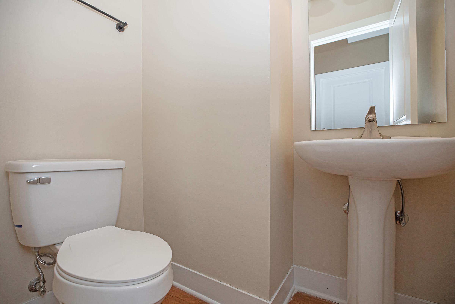
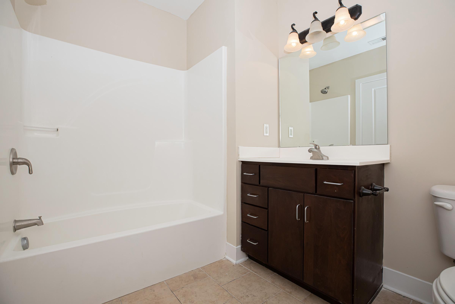
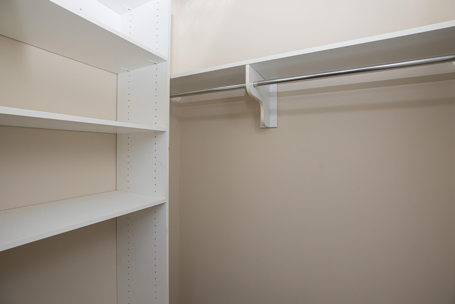
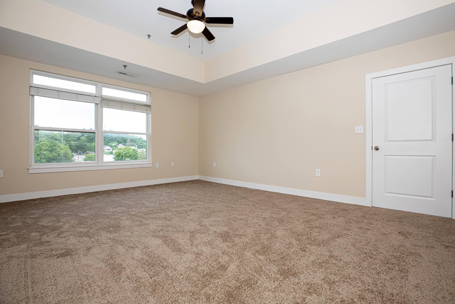
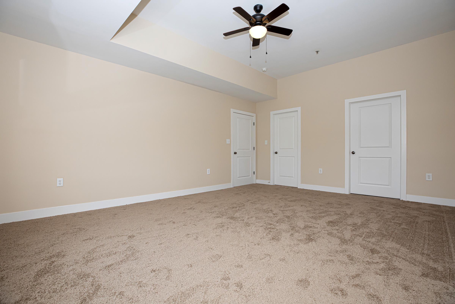
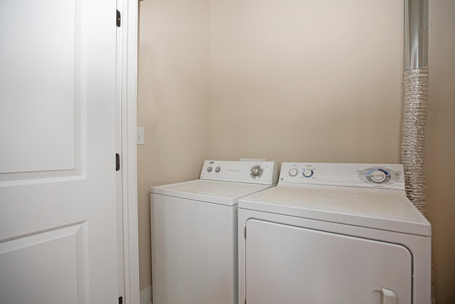
Show Unit Location
Select a floor plan or bedroom count to view those units on the overhead view on the site map. If you need assistance finding a unit in a specific location please call us at 812-558-0800 TTY: 711.
Amenities
Explore what your community has to offer
Community Amenities
- Access to Public Transportation
- Beautiful Landscaping
- Covered Parking
- Easy Access to Shopping
- Elevator
- Free 1G High-Speed Internet
- Garage
- Military Discounts
- On-call Maintenance
- On-site Maintenance
Apartment Features
- 9Ft Ceilings
- All-electric Kitchen*
- All Utilities Included*
- Balcony or Patio*
- Cable Ready
- Carpeted Floors
- Ceiling Fans
- Central Air and Heating
- Covered Parking*
- Dishwasher
- Garage*
- Hardwood Floors
- Loft In Select Apartments*
- Microwave
- Mini Blinds
- Refrigerator
- Some Paid Utilities
- Tile Floors
- Views Available*
- Washer and Dryer in Home
* In Select Apartment Homes
Available at Our Sister Properties
- Blocks Away from Indiana University
- 24-Hour Cardio Center
- 24-Hour State-of-the-art Fitness Center
- Indoor and Outdoor Basketball Courts
- Indoor Racquetball Court
- Sundeck
- Tanning Bed
- Storage Unit Rental Available
- Prime Location with Access to Nearby Parks and Nature Trails
- On-site Recycling
- Walking Trails Throughout Property
- Preferred Employer or Grad Program Discounts
- Bark Park
Pet Policy
Pets Welcome Upon Approval. Pet weight and breed restrictions apply. One pet maximum per bed space - maximum of two pets per apartment. Pet deposit is $400 per apartment. Monthly pet rent of $35 will be charged per pet. Please call office for details.
Photos
Amenities
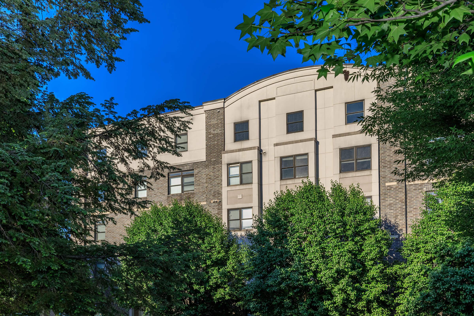
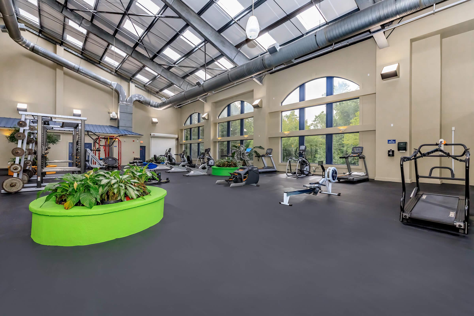
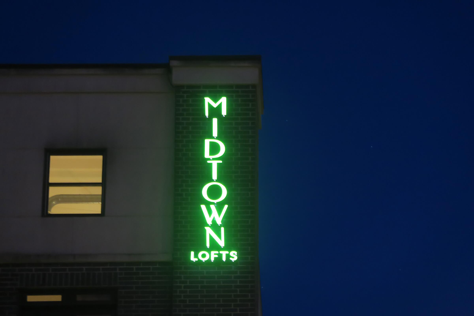
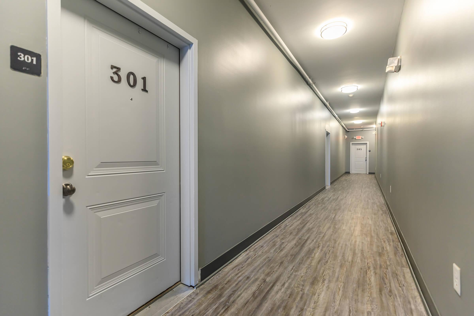
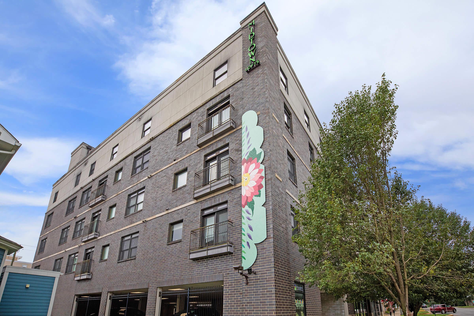
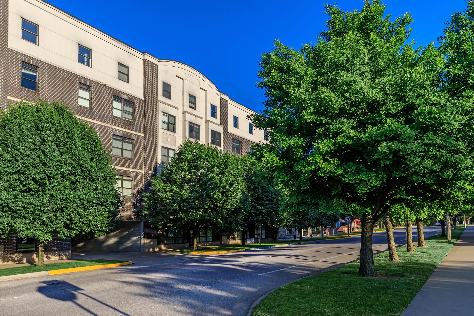
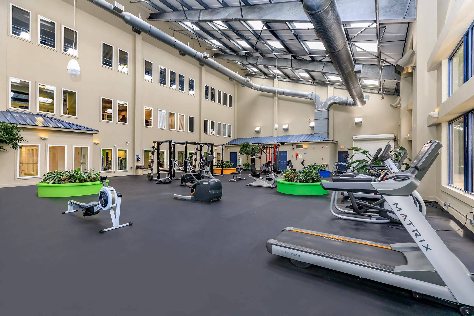
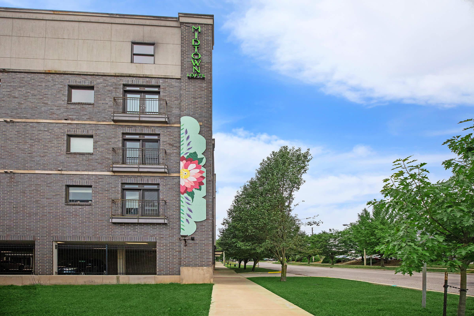
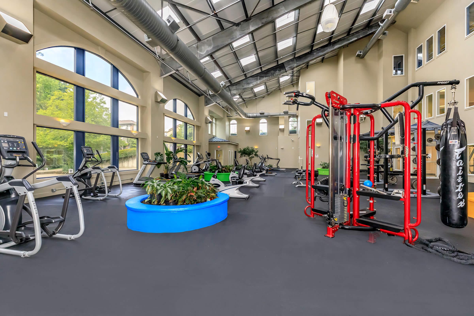
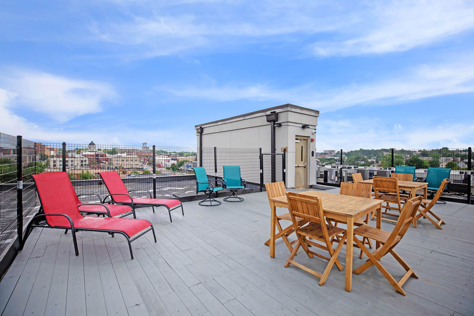
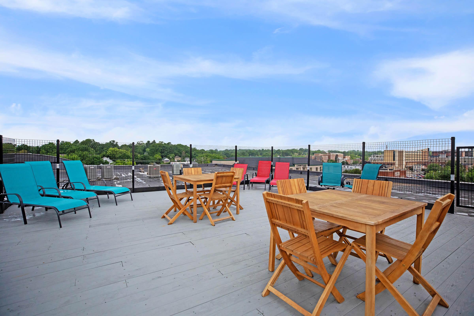
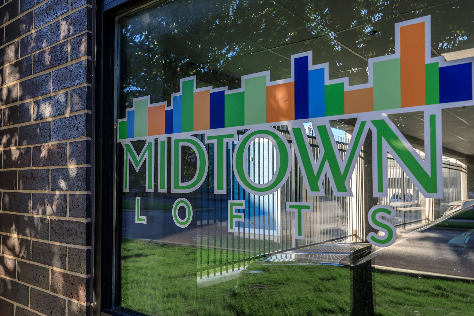
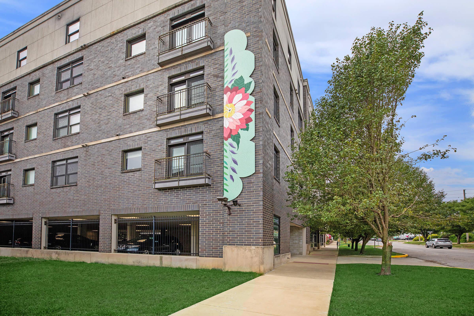
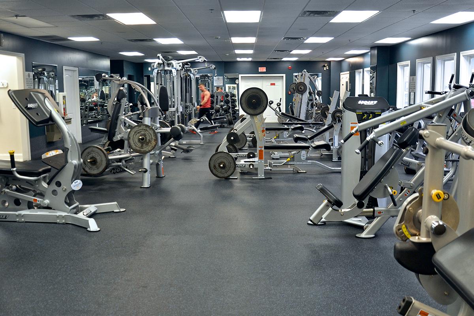
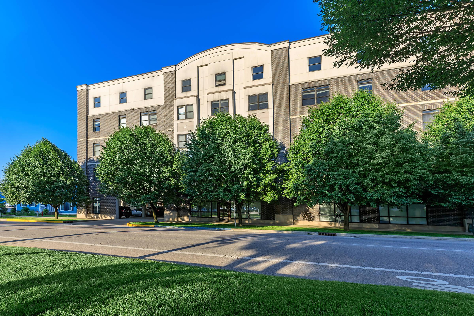
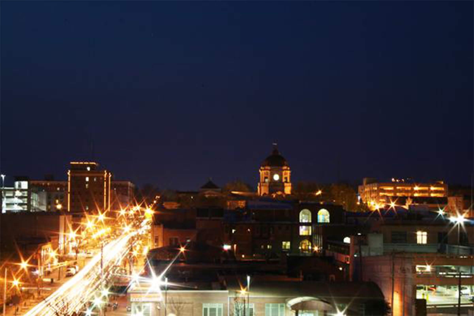
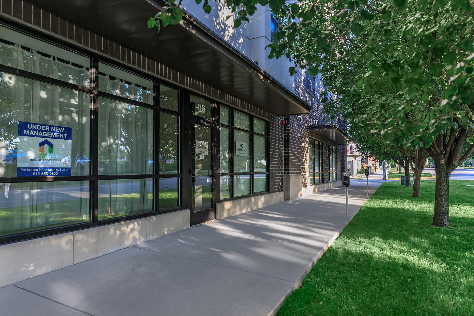
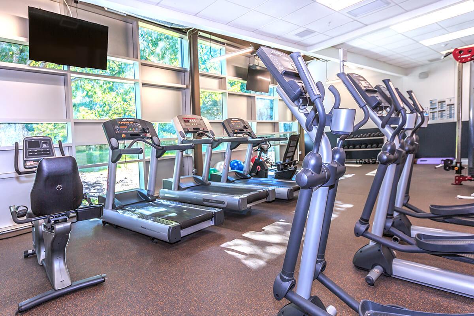

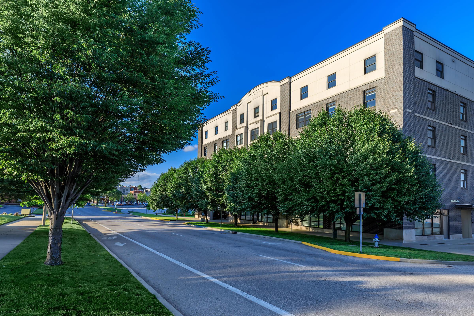

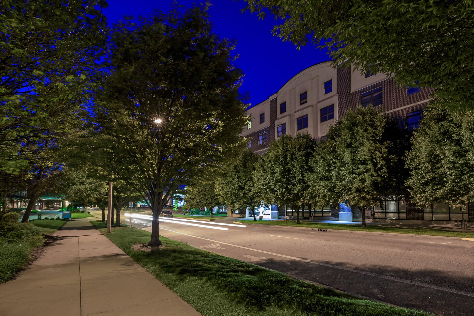
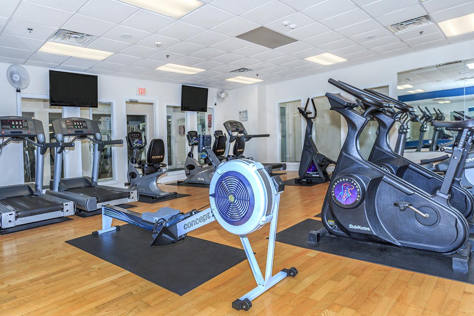
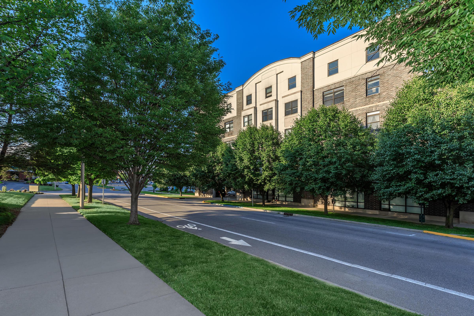
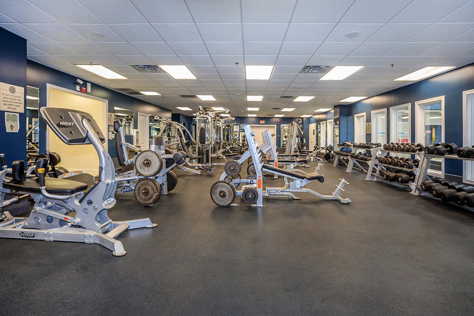
4x4.5

























Smith House





Neighborhood
Points of Interest
Midtown Lofts
Located 345 S College Ave Bloomington, IN 47403Bank
Bar/Lounge
Cafes, Restaurants & Bars
Coffee Shop
Entertainment
Fitness Center
Grocery Store
Hospital
Library
Mass Transit
Park
Parks & Recreation
Post Office
Restaurant
Salons
Shopping
Shopping Center
University
Contact Us
Come in
and say hi
345 S College Ave
Bloomington,
IN
47403
Phone Number:
812-558-0800
TTY: 711
Fax: 812-330-1381
Office Hours
Monday through Friday: 8:30 AM to 5:30 PM. Saturday: 10:00 AM to 2:00 PM. Sunday: Closed.